High quality thermal imaging and thermographic surveys in London, South East and Nationwide.
Heat Loss Surveys – Homes
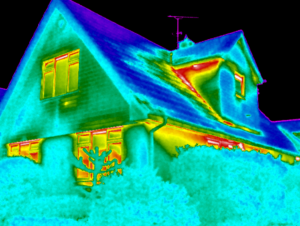
Heat loss survey home
If you suspect your home is losing too much heat, a thermal imaging inspection will help you understand where too much energy is escaping. ScanTherm will conduct a thorough survey to assess the building as a whole or to answer specific questions you might have.
Our thermal surveys will almost always scan the walls and roof from outside and then repeat the process on the inside. It is only by combining this information, that we can make a thorough and reliable assessment of where you might have missing insulation or other defects or areas for improvement.
The report on your property will include a summary of findings and recommendations, as well as 30 to 60 pages with large thermal images and an individual explanation of what they mean. Our reports will not normally be available for a few days after the survey. This is because they are individually written and it takes the thermographer some time to analyse all the data gathered on site and to produce a comprehensive report.
We have vast experience of conducting heat loss surveys on new build properties, modern houses and flats built in the last 20 to 30 years, and then older properties from almost every decade back to Victorian houses and older historic properties. Whatever the type of house, size or age of the property, the same approach will be taken to survey under appropriate conditions.
London Heat Loss Surveys
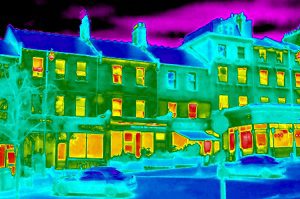
London heat loss survey
We serve the whole of London with thermal imaging heat loss surveys. These provide home owners answers as to why their home is cold, where it is costing them money and wasting energy.
We will check that insulation is installed correctly and can locate air leaks and movement of cold air through the building structure. If you have a new detached house in North London, a flat in Central London or a Victorian terraced house in South London, we will provide the same professional service.
The ScanTherm office is just off Junction 5 of the M25 and we are also 100 meters from a fast train links into London.
Heat Loss Surveys – Commercial Buildings
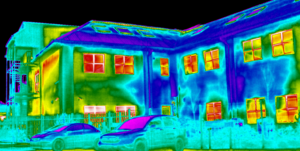
Heat loss survey commercial building
ScanTherm provides thermal imaging surveys of every type of commercial building to identify areas of excess heat loss. The majority of our clients are either public or private sector organisations wanting to learn more about their buildings through our non-destructive thermographic inspections.
We have conducted a thermal imaging heat loss surveys of hospital buildings, schools, universities, shell and core sheds, office blocks, town halls, police stations, shopping centres and pretty much every size and age of commercial building you might imagine.
Using infrared imaging to locate missing or defective insulation, thermal bridging or air leaks, ScanTherm will produce a high quality report covering walls and roofing systems, as required. We will only use the highest performance professional thermal imaging equipment with a minimum of 640 x480 resolution.
BREEAM Thermographic Surveys
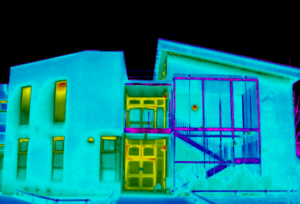
BREEAM thermographic survey
ScanTherm is a specialist in providing thermographic surveys compliant with the different BREEAM schemes. In each scheme, the goal is to prove the following:
1. Continuity of insulation
2. Absence of excess thermal bridging
3. Absence of excess air leakage paths
We have conducted these across many types of buildings across the UK over a number of years. The surveys must be conducted by a thermographer listed on the UKTA website. ScanTherm has certifications exceeding this minimum requirement.
The weather conditions and planning for this type of survey are important. The survey should comply with BS EN 13187 and other good practice. It is a requirement of the BREEAM scheme that a copy of the thermographer’s certification is provided as evidence in addition to the thermography report. We will always do this, and show you in advance of placing an order where our Level 2 or higher certification can be checked on the UKTA website.
Thermal Damp and Leak Inspections
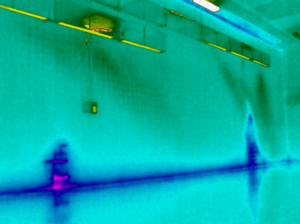
Thermal imaging leak survey
We are specialists in locating moisture and tracing leaks across a wide range of different building types. Whether you have a large flat roof on a commercial building or warehouse, or a leaking central heating pipe in your house, we can normally locate the source of leak as well as the extent of the water damage. Sometimes the spread of damage can be seen with the naked eye, but often thermal imaging provides a far more accurate indication of what is wet and what is dry.
Our thermal imaging damp surveys are conducted in a systematic manner in conjunction with specialist moisture meters and other test and analysis tools. Depending on the problem at hand, we will normally look to build a moisture profile around the building including the air surrounding it to understand what is cause, and what is effect.
Damp in buildings is not always simple to understand. There are some strong conflicting opinions in different factions about moisture in buildings – we try not to get involved in these arguments. ScanTherm has no damp solution products to sell and our only objective is to use science, a methodical approach, experience and common sense to deduce the cause of a given problem and provide unbiased advice.
Thermographic Roof Surveys
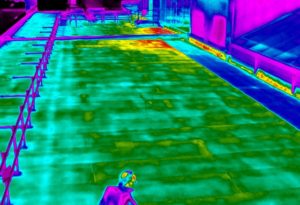
Thermal roof leak survey
An infrared thermal imaging survey is a well proven method for locating areas of wet roof structure. On flat roofs a thermographic scan is often the quickest way of identifying areas of potential moisture penetration into the roofing system.
ScanTherm offers a thermographic roof survey service and normally aims to back up the thermographic results with secondary methods verifying that suspected damp roof areas are in fact wet.
There are many considerations in the planning of a thermographic roof survey. These include the time of year that the survey is required, the type of construction and roof surface material and also the location, orientation and accessibility of the roof.
ScanTherm can provide various methods of elevation, for example a mobile mast or a UAV when necessary.
Other reasons for conducting a ScanTherm thermal imaging survey of a roof include assessment of its thermal properties or as part of a general condition survey.
Thermal Imaging of Damp Cavity Wall Insulation (CWI)
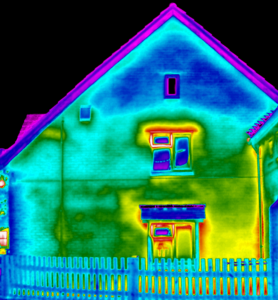
Thermal survey wet CWI
There is a growing need for assessing the condition of cavity wall insulation. Whilst a physical examination using a borescope or removing several bricks can be useful, it cannot provide a widespread assessment around the building in the way that a properly conducted thermographic survey can.
There has been a wide scale addition of CWI into many existing properties in recent years thanks to incentives such as the Green Deal. As a result, a growing number of incidences are being reported where negative outcomes such as wet spotting of walls or increased condensation has been an unexpected result of installing the cavity wall insulation. ScanTherm has experience of inspecting buildings thermographically in order to assess the continuity, quality and condition of the whole wall area with no intrusive or destructive impact. Moreover, the scans can normally be conducted from the ground so there is less cost, easier planning and far fewer health and safety concerns than using contact or intrusive investigations high up on the building.
ScanTherm has conducted these investigations for housing associations, chartered surveyors, block management companies as well as individual homeowners.
Underfloor Heating (UFH) Thermal Inspection
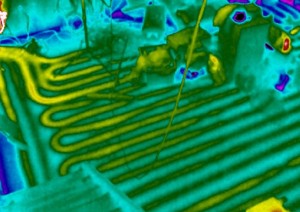
Thermal survey underfloor heating
There are many examples where a thermal imaging survey is the quickest and most cost-effective way of assessing an underfloor heating system.
ScanTherm has developed methods for locating and assessing the performance of all types of underfloor heating systems as well as locating leaks from fluid-based (hydronic) UFH systems.
In some cases, locating an underfloor heating system using a thermal imaging camera is relatively straightforward. However a common application is to find the heating system in a wet floor as a result of a flood or a leak from elsewhere in the building. This is often required by the fire and flood/drying industry where a technician will need to install an injection heat drying system around the installed underfloor heating system, without damaging it. In this situation it is not always simple and ScanTherm has developed methods for doing this reliably.
We have regularly provided thermographic consultancy expertise to insurance companies or landlords where a complaint or a dispute is in process over the performance of a heating system. In this case full technical report will be provided.
Building Regulations Part L Compliance
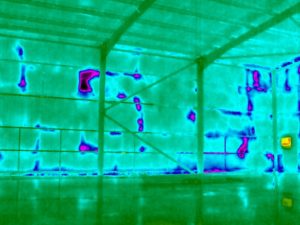
Continuity of insulation
Thermal imaging is the only practical method for checking a completed building for its compliance with Part L of the UK building regulations in all areas. This part of the building regulations identifies the required performance of the insulation systems in the walls, floor and roof of any building.
ScanTherm can provide different services in order to confirm compliance or non-compliance with the regulations. A thermal imaging survey can be used to show in a qualitative manner that there is reasonable continuity of insulation-in other words, to show that there are no areas with insulation missing. If there are areas of missing insulation, the survey will show where they are and how big they are. Another approach which is more rigorous, is to assess the actual performance of the insulated wall or roof, as constructed. We are often asked to provide a U-value for parts of the building. It is problematic and unrealistic to measure a U-value, however we do have methods to calculate alternative measures of the insulation factor of a wall and some indication versus an expected U-value can be provided. We are happy to discuss this with clients wishing to know more.
Airtightness Thermography
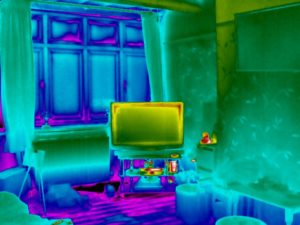
Blower door thermal imaging survey
One of the major areas of building efficiency relates to the airtightness of the building fabric. New buildings have to be tested by a certified airtightness tester for excessive leakage. Thermal imaging is a very beneficial method for visualising where and how badly individual leaks are occurring during the airtightness test.
ScanTherm provides combined airtightness and thermographic testing of domestic and commercial buildings with our partner airtightness companies. When a very high target is in place, for example on a Passivhaus specification building, it is almost essential to use thermal imaging to optimise the airtightness at various stages of construction .
In addition to this, when conducting a normal thermographic heat loss assessment, a blower door normally used for the airtightness testing, can be used by the thermographer to pressurise or depressurise the building being scanned. ScanTherm uses a blower door in these circumstances to conduct the ultimate thermal assessment of the building. Whilst very good information on drafts and air leaks can be gathered without a blower door by a skilled thermographer, there is still an element of chance dependent upon wind and weather conditions as to how many of the possible air leaks will be found. A blower door simulates a 20 mph wind blowing in all directions at the same time on the building and so much more thorough assessment of uncontrolled air movement can be made.
A ScanTherm thermographic inspection made whilst a blower door is in operation will uncover a higher level of information on uncontrolled air movement within the building structure, for example behind plasterboard, up through the floors or within cavities around the building. These may not be felt as draughts, but do result in excessive heat loss and a cold feeling in parts of the building and as such are very important.
District Heating Thermography
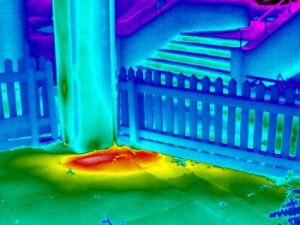
Thermographic survey to locate district heating leaks
District heating systems have been around for many years and are increasing in popularity because of the energy efficiency they can provide. ScanTherm has provided a number of services using thermal imaging to assist in the installation or maintenance of district heating systems.
Our services have ranged from locating the precise position of older district heating systems where precise details are not available of their position, to finding leaks from newly installed systems. In addition we can provide thermographic services to check the continuity of insulation on existing, refurbished or new heating systems. This may be whilst they are underground, or within buildings in risers or around the distribution systems.
Home Quality Mark (HQM)
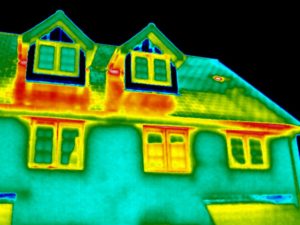
Thermographic survey HQM
The new Home Quality Mark system (HQM) is a measure of the quality of a new build property. ScanTherm has provided many thermal surveys which would be compliant with the requirements of the new standards. We have experience of thermographically surveying many different types of new home for homeowners as well as in partnership with smaller independent and national housebuilders.
Thermal Imaging Solar Panel Surveys
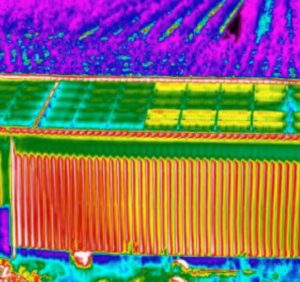
Solar panel thermal survey
With the huge increase in both domestic and commercial solar panel installations, it has been recognised that thermal imaging can be an essential tool for checking and maintaining the solar panels themselves, as well as the electrical systems they are connected to.
Although this can be done from the ground, ScanTherm prefers to provide thermal assessment from an elevated position. Sometimes a vehicle mounted mast is beneficial and sometimes a UAV/drone. We have solutions for many different situations.
Thermal Imaging Housing Stock Surveys
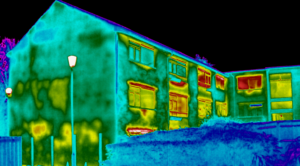
Thermal Housing Stock Surveys
Councils, social housing providers and landlords with large quantities of properties will have need to assess the properties from time to time. This may be a more general requirement to check insulation levels in order to reduce energy costs and improve building comfort. Or it maybe to a specific reason such as to investigate condensation, damp or mould.
ScanTherm offers an adaptable service assessing the building stocks which can produce high quality data to a scale and scope required by our clients. It may be individual houses, flats or large groups of housing stock.
Thermographic Structural Assessment
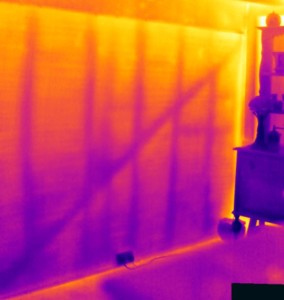
Structural investigation using thermography
Thermal imaging can be used to conduct a non-intrusive assessment of different components or systems within a building structure. There are the well known areas of thermal bridging assessment and insulation inspection or structural leak tracing. But in addition to this many aspects of building can be visualised using infrared. This often requires a bespoke approach to create the necessary conditions to excite or expose the elements of interest.
ScanTherm has have utilised thermal imaging to explore the timber frames of listed buildings where intrusive means were not permitted for conservation reasons. Additionally, the integrity of render can be assessed under specific conditions.
