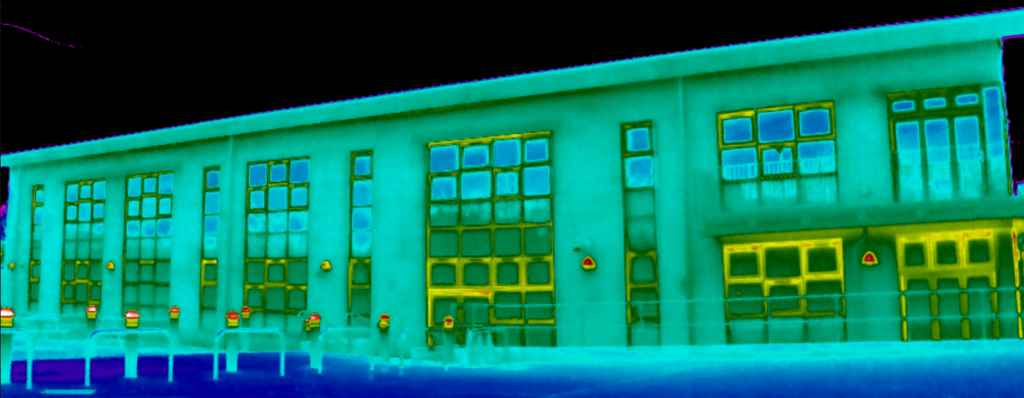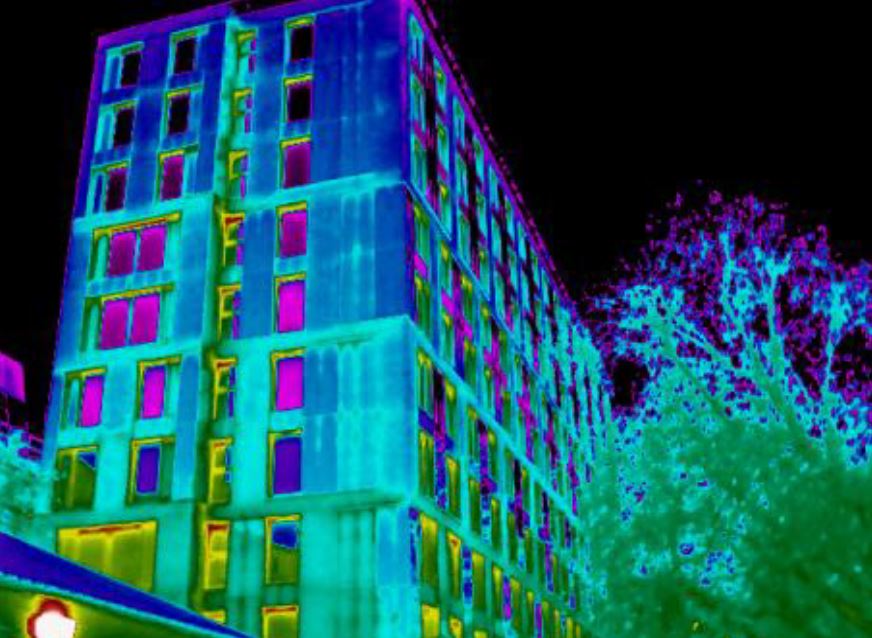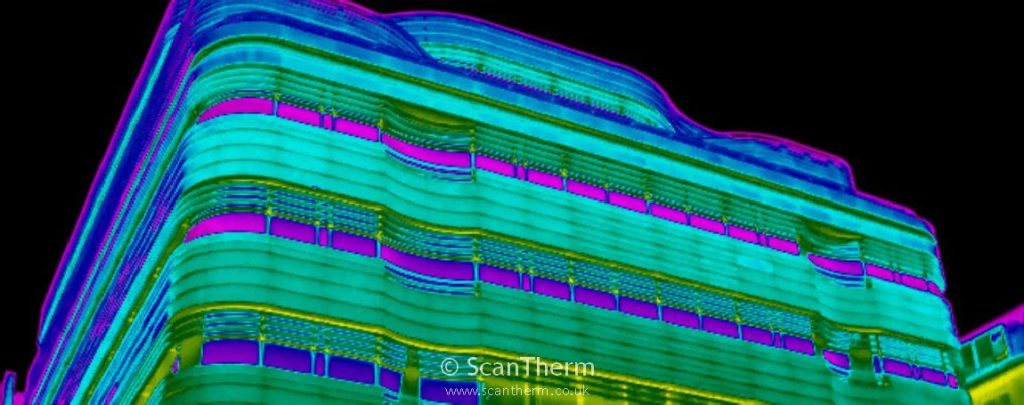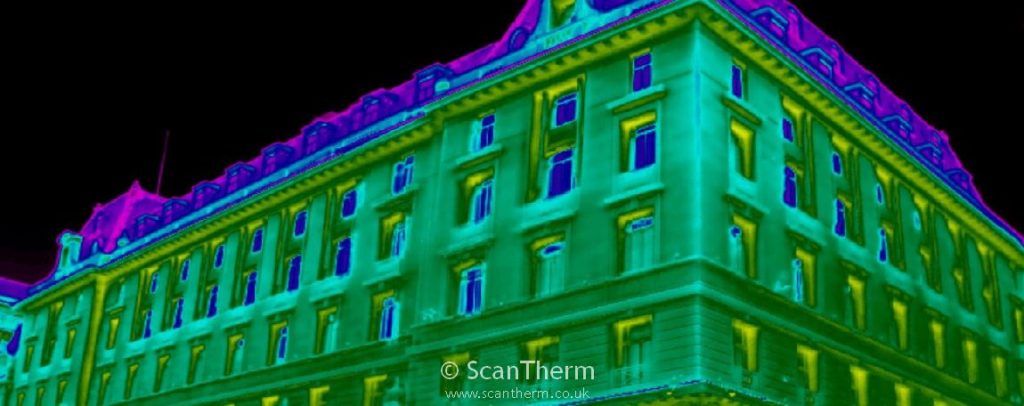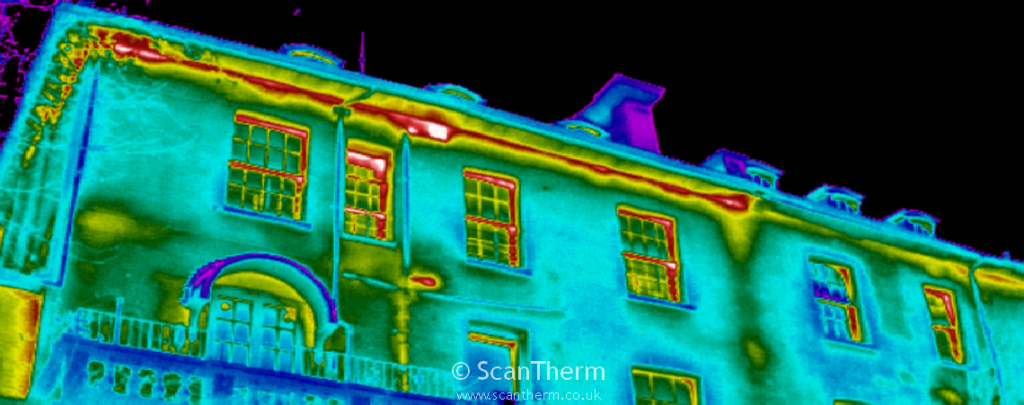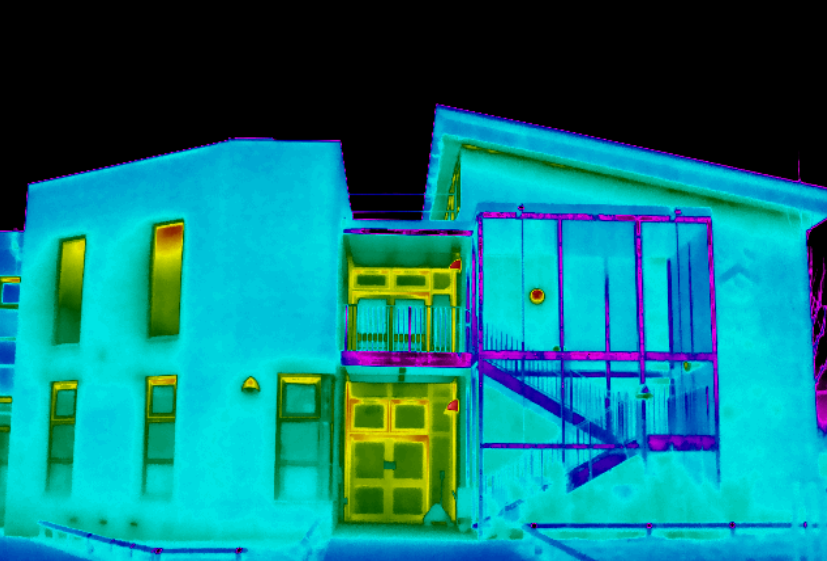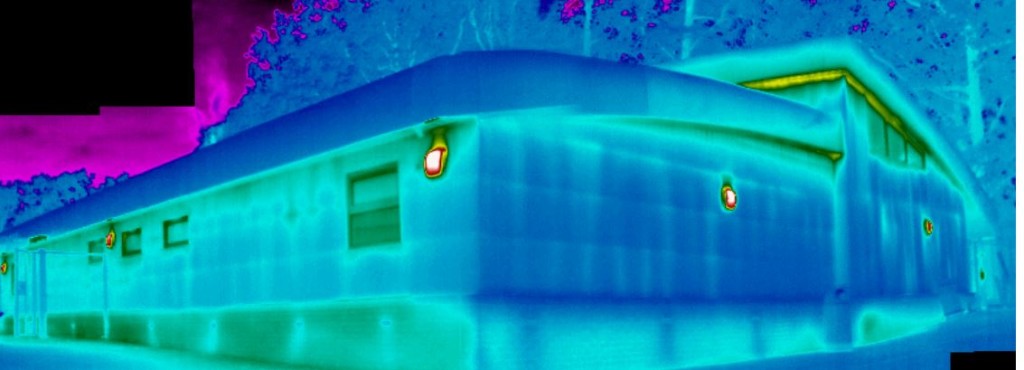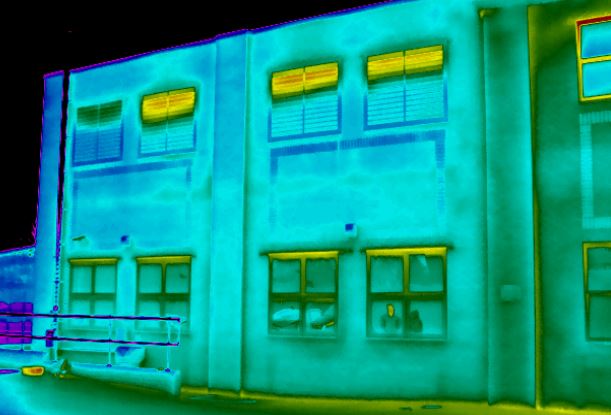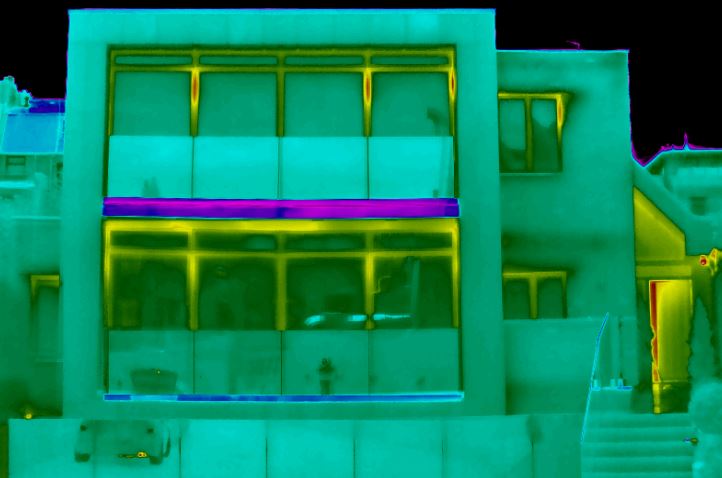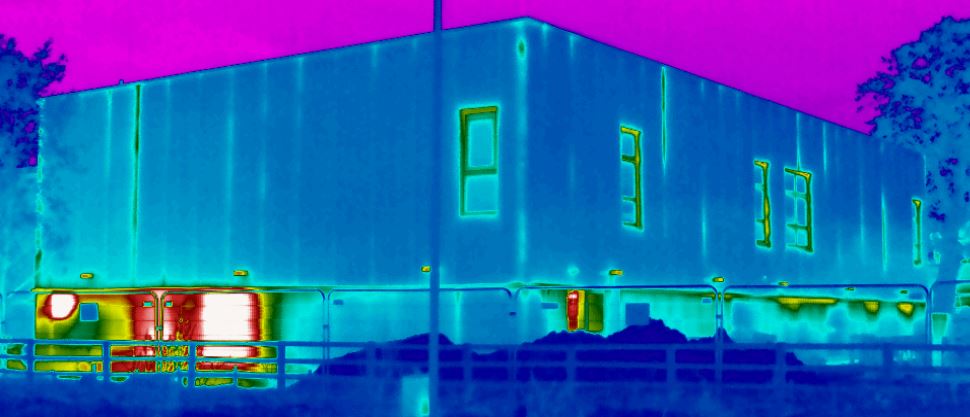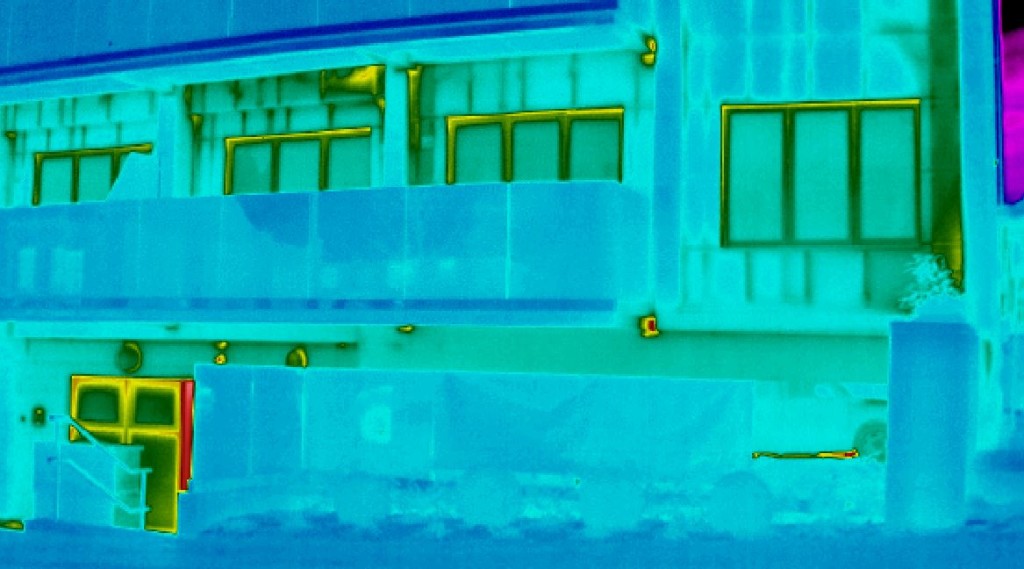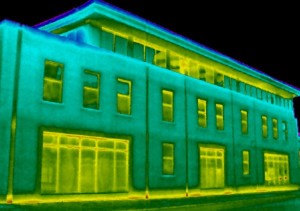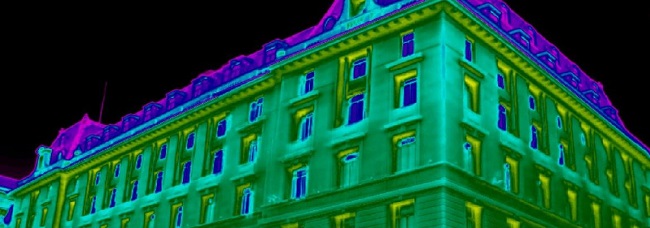 BREEAM thermographic survey conducted by Level 2 thermographers.
BREEAM thermographic survey conducted by Level 2 thermographers.
What is a BREEAM Thermographic Survey?
BREEAM is the world’s longest established and most widely used method of assessing, rating and certifying the sustainability of buildings. BREEAM actually stands for BRE Environmental Assessment Method. ScanTherm is the leading expert in providing a UKTA approved BREEAM thermographic survey based near London. Thermographic surveys are now a feature of BREEAM. The latest schemes include SD5078: BREEAM UK New Construction 2018, SD216: BREEAM UK Refurbishment 2014 (non domestic) and SD5077:BREEAM Refurbishment Domestic Buildings 2014 . BREEAM sets the standard for best practice in sustainable building design, construction and operation. Different BREEAM schemes can be applied to new builds as well as refurbishment of older buildings.
How is a BREEAM Thermographic Survey Conducted?
ScanTherm will provide guidance on how to prepare the building. In simple terms, the building must be heated evenly throughout for a minimum period we will define. Our Level 2 PCN certified surveyor will then arrive on site at a pre-agreed time and make a number of environmental measurements. He will scan the external surfaces of the building envelope using a high resolution calibrated thermal imaging camera. We conduct all our BREEAM thermographic surveys using 640×480 professional Flir cameras. The surveyor will then scan areas of the inside of the building and take more measurements around the building. After the survey is completed, the thermographer will analyse the images and environmental measurements. He will then write a report identifying clearly if the building has passed or failed the thermographic assessment, and provide any specific recommendations based on the findings.
The survey and reporting will be conducted in line with BS EN 13187/ ISO 6781, BRE 176 and current good industry practice.
When is the Thermographic Survey for BREEAM Conducted?
In short, they are normally conducted early on a cold morning typically between September and May.
The standards noted above lead to a set of test conditions which must be adhered to. The include:
- A minimum temperature difference from inside air to outside air of 10 degrees C. This should always be viewed as a minimum and we will target 15 degrees or more. There are good technical reasons for this.
- A maximum wind speed of around 5m/s
- The building must be dry
- The building MUST be free of solar loading. This means that even if a building is heated to a very high temperature to create the temperature difference required above external air temperatures, during the summer months solar energy can stay in the building overnight and may not have dissipated even in the early hours before dawn. This will invalidate the result.
What does a Level 2 Thermographic Survey Mean?
Surveys must be conducted by a thermographer with a certification at Level 2 or higher in accordance with ISO 18436-7.
ScanTherm surveyors utilised for BREEAM surveys are certified to Level 3. ScanTherm was one of the first companies in the UK to start providing thermographic surveys compliant with the latest BREEAM schemes. We have built up experience in providing a practical and efficient process which meets the requirements of BRE (Building Research Establishment), UKTA (the UK Thermography Association), and all standards which apply to this type of survey including BS EN 13187.
Equally importantly, we will work pragmatically and energetically with clients to ensure a successful outcome. It is important that, in addition to minimum Level 2 certification, the thermographer conducting the BREEAM survey is experienced specifically in building surveys as a knowledge of construction and the practicalities of conducting this kind of survey in the construction environment is equally critical.
We have developed a customised survey process and reporting method for our BREEAM thermographic reports. This approach will satisfy all BREEAM scheme requirements.
The different BREEAM thermographic survey programs recognise the benefit of a thermographic survey by awarding credits for a Level 2 certified thermographer carrying out a suitable thermal survey. The way each scheme works with respect to awarding points for thermography is slightly different. Please contact us to discuss the latest situation. In general the approach as below:
- The main contractor accounts for a thermographic survey within the project budget and programme of works.
- Once construction is complete a thermographic survey of the building fabric is undertaken in accordance with the appropriate standard and by a professional holding a valid Level 2 certificate in thermography (as defined by the UKTA website http://www.ukta.org).
- The survey confirms:
a. Continuity of insulation in accordance with the construction drawings
b. Avoidance of excessive thermal bridging
c. Avoidance of air leakage paths through the fabric (except through intentional openings) - Any defects identified via the post construction inspections are rectified
It should be noted that any thermographer can join the UKTA and will be listed on their website, with or without training or certification! It is important to check if they are certified to Level 2 or greater. To help address this confusion, the UKTA has now added a page with thermographers certified to Level 2 where of course we are listed. A copy of the Level 2 or Level 3 certificate will need to be provided as evidence to the BREEAM assessor who will need it for the BREEAM evidence file. (UPDATE 2022 – the UKTA has currently removed this page). We can provide copies of the required certification and sample thermographic surveys on request to potential clients.
It is interesting to note that BRE appear to be widening their recommendations for the use professional thermography in domestic refurbishment – see their recent briefing document “Sustainable refurbishment of domestic buildings using BREEAM – A guide to BREEAM Domestic Refurbishment and how to incorporate sustainability through the refurbishment of existing homes.” This has extensive recommendations on the use of thermal imaging.
We have included some sample reports from BREEAM thermographic surveys below and a selection of thermal images of buildings which have recently been through the ScanTherm BREEAM thermographic survey process.
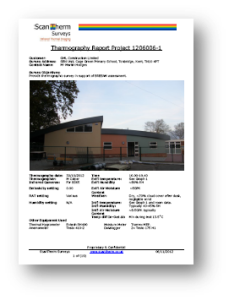
BREEAM Thermographic Survey Report
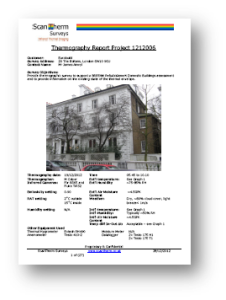
BREEAM Thermographic Survey Report
